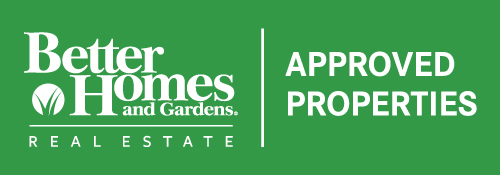Properties

$6,995,000 100, 290142 Parkins Road W Rural Foothills County MLS® A2196500 Courtesy of eXp Realty
View Property
$6,950,000 930 Prospect Avenue SW Upper Mount Royal Calgary MLS® A2228741 Courtesy of Sotheby's International Realty Canada
View Property
$6,850,000 1815 11 Avenue NW Hounsfield Heights/Briar Hill Calgary MLS® A2231818 Courtesy of RE/MAX House of Real Estate
View Property
$6,500,000 1118 Premier Way SW Upper Mount Royal Calgary MLS® A2221136 Courtesy of RE/MAX Realty Professionals
View Property
$6,500,000 234214 Range Road 284 Rural Rocky View County MLS® A2227523 Courtesy of RE/MAX Key
View Property
$6,495,000 96012 198 Avenue W Rural Foothills County MLS® A2230002 Courtesy of RE/MAX House of Real Estate
View Property
$6,400,000 419 Muskrat Street Banff MLS® A2212087 Courtesy of RE/MAX Cascade Realty
View Property
$6,300,000 On Range Road 281 Rural Red Deer County MLS® A2222951 Courtesy of eXp Realty
View Property
$6,099,000 517 Silvertip Pointe Silvertip Canmore MLS® A2230862 Courtesy of RE/MAX Alpine Realty
View Property
$6,000,000 2906 Marquette Street SW Upper Mount Royal Calgary MLS® A2228006 Courtesy of eXp Realty
View Property
$5,999,900 1016 Beverley Boulevard SW Bel-Aire Calgary MLS® A2207173 Courtesy of RE/MAX First
View Property
$5,990,000 210070 85 Street W Rural Foothills County MLS® A2191732 Courtesy of RE/MAX Landan Real Estate
View Property
$6,995,000
100, 290142 Parkins Road W
Rural Foothills County
MLS® #A2196500
Listing Office: eXp Realty
$6,950,000
930 Prospect Avenue SW
Calgary
MLS® #A2228741
Listing Office: Sotheby's International Realty Canada
$6,850,000
1815 11 Avenue NW
Calgary
MLS® #A2231818
Listing Office: RE/MAX House of Real Estate
$6,500,000
1118 Premier Way SW
Calgary
MLS® #A2221136
Listing Office: RE/MAX Realty Professionals
$6,500,000
234214 Range Road 284
Rural Rocky View County
MLS® #A2227523
Listing Office: RE/MAX Key
$6,495,000
96012 198 Avenue W
Rural Foothills County
MLS® #A2230002
Listing Office: RE/MAX House of Real Estate
$6,400,000
419 Muskrat Street
Banff
MLS® #A2212087
Listing Office: RE/MAX Cascade Realty
$6,300,000
On Range Road 281
Rural Red Deer County
MLS® #A2222951
Listing Office: eXp Realty
$6,099,000
517 Silvertip Pointe
Canmore
MLS® #A2230862
Listing Office: RE/MAX Alpine Realty
$6,000,000
2906 Marquette Street SW
Calgary
MLS® #A2228006
Listing Office: eXp Realty
$5,999,900
1016 Beverley Boulevard SW
Calgary
MLS® #A2207173
Listing Office: RE/MAX First
$5,990,000
210070 85 Street W
Rural Foothills County
MLS® #A2191732
Listing Office: RE/MAX Landan Real Estate
My Favourites
![]()
(780) 532-3388 • admin@approvedproperties.ca
103B, 10055 120 Ave, Grande Prairie AB T8V 8H8
Home Properties Agents Tips&Tricks Contact
Data is supplied by Pillar 9™ MLS® System. Pillar 9™ is the owner of the copyright in its MLS® System. Data is deemed reliable but is not guaranteed accurate by Pillar 9™. The trademarks MLS®, Multiple Listing Service® and the associated logos are owned by The Canadian Real Estate Association (CREA) and identify the quality of services provided by real estate professionals who are members of CREA. Used under license.
