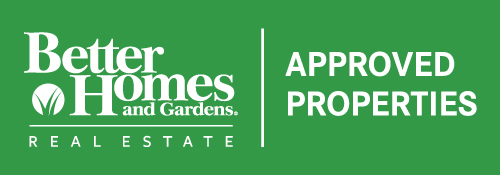Properties

$3,575,000 1106 Frontenac Avenue SW Upper Mount Royal Calgary MLS® A2078340 Courtesy of CENTURY 21 BAMBER REALTY LTD.
View Property
$3,500,000 80 Willow Park Green SE Willow Park Calgary MLS® A2098645 Courtesy of Royal LePage Benchmark
View Property
$3,500,000 242036 96 Street E Rural Foothills County MLS® A2106203 Courtesy of Real Broker
View Property
$3,500,000 255156 Range Road 25 Rural Rocky View County MLS® A2098067 Courtesy of RE/MAX HOUSE OF REAL ESTATE
View Property
$3,499,999 2858 77 Street SW Springbank Hill Calgary MLS® A2122568 Courtesy of Coldwell Banker Mountain Central
View Property
$3,499,000 95 Bearspaw View Bearspaw_Calg Rural Rocky View County MLS® A2114408 Courtesy of RE/MAX Complete Realty
View Property
$3,499,000 116 Posthill Drive SW Springbank Hill Calgary MLS® A2110846 Courtesy of Diamond Realty & Associates LTD.
View Property
$3,498,000 243214 Range Road 32 Springbank Rural Rocky View County MLS® A2067444 Courtesy of ROYAL LEPAGE SOLUTIONS
View Property
$3,497,000 2543 11 Avenue NW St Andrews Heights Calgary MLS® A2128432 Courtesy of RE/MAX Real Estate (Mountain View)
View Property
$3,495,000 2322 HIGHWAY 3 Lundbreck MLS® A2092372 Courtesy of RE/MAX House of Real Estate
View Property
$3,495,000 2904 Toronto Crescent NW St Andrews Heights Calgary MLS® A2118125 Courtesy of RE/MAX House of Real Estate
View Property
$3,490,000 264130 Range Road 71 Rural Bighorn No. 8, M.D. of MLS® A2092612 Courtesy of ROYAL LEPAGE BENCHMARK
View Property
$3,575,000
1106 Frontenac Avenue SW
Calgary
MLS® #A2078340
Listing Office: CENTURY 21 BAMBER REALTY LTD.
$3,500,000
80 Willow Park Green SE
Calgary
MLS® #A2098645
Listing Office: Royal LePage Benchmark
$3,500,000
242036 96 Street E
Rural Foothills County
MLS® #A2106203
Listing Office: Real Broker
$3,500,000
255156 Range Road 25
Rural Rocky View County
MLS® #A2098067
Listing Office: RE/MAX HOUSE OF REAL ESTATE
$3,499,999
2858 77 Street SW
Calgary
MLS® #A2122568
Listing Office: Coldwell Banker Mountain Central
$3,499,000
95 Bearspaw View
Rural Rocky View County
MLS® #A2114408
Listing Office: RE/MAX Complete Realty
$3,499,000
116 Posthill Drive SW
Calgary
MLS® #A2110846
Listing Office: Diamond Realty & Associates LTD.
$3,498,000
243214 Range Road 32
Rural Rocky View County
MLS® #A2067444
Listing Office: ROYAL LEPAGE SOLUTIONS
$3,497,000
2543 11 Avenue NW
Calgary
MLS® #A2128432
Listing Office: RE/MAX Real Estate (Mountain View)
$3,495,000
2322 HIGHWAY 3
Lundbreck
MLS® #A2092372
Listing Office: RE/MAX House of Real Estate
$3,495,000
2904 Toronto Crescent NW
Calgary
MLS® #A2118125
Listing Office: RE/MAX House of Real Estate
$3,490,000
264130 Range Road 71
Rural Bighorn No. 8, M.D. of
MLS® #A2092612
Listing Office: ROYAL LEPAGE BENCHMARK
My Favourites
![]()
(780) 532-3388 • admin@approvedproperties.ca
103B, 10055 120 Ave, Grande Prairie AB T8V 8H8
Home Properties Agents Tips&Tricks Contact
Data is supplied by Pillar 9™ MLS® System. Pillar 9™ is the owner of the copyright in its MLS® System. Data is deemed reliable but is not guaranteed accurate by Pillar 9™. The trademarks MLS®, Multiple Listing Service® and the associated logos are owned by The Canadian Real Estate Association (CREA) and identify the quality of services provided by real estate professionals who are members of CREA. Used under license.
