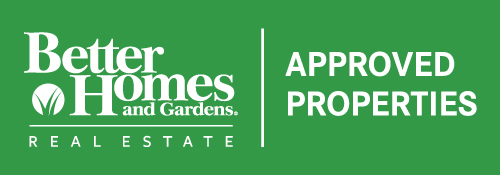Properties

$5,433,750 432 Mountain Tranquility Place Silvertip Canmore MLS® A2151946 Courtesy of RE/MAX Alpine Realty
View Property
$5,400,000 1307, 738 1 Avenue SW Eau Claire Calgary MLS® A2104572 Courtesy of RE/MAX House of Real Estate
View Property
$5,271,000 443 Mountain Tranquility Place Silvertip Canmore MLS® A2152091 Courtesy of RE/MAX Alpine Realty
View Property
$5,200,000 9 Elveden Drive SW Springbank Hill Calgary MLS® A2230818 Courtesy of Real Broker
View Property
$5,000,000 801, 100 10A Street NW Hillhurst Calgary MLS® A2224066 Courtesy of Purpose Realty
View Property
$4,998,000 43062 Township Road 250 Rural Rocky View County MLS® A2234438 Courtesy of Century 21 Bamber Realty LTD.
View Property
$4,995,000 290226 316 Street W Rural Foothills County MLS® A2210666 Courtesy of Sotheby's International Realty Canada
View Property
$4,880,000 31 Pinnacle Ridge Drive SW Pinnacle Ridge Rural Rocky View County MLS® A2229608 Courtesy of Sotheby's International Realty Canada
View Property
$4,800,000 1608 49 Avenue SW Altadore Calgary MLS® A2234423 Courtesy of CIR Realty
View Property
$4,800,000 5 Woodside Lane Larch Canmore MLS® A2233257 Courtesy of Sotheby's International Realty Canada
View Property
$4,798,900 1114 Talon Avenue SW Upper Mount Royal Calgary MLS® A2195967 Courtesy of Sotheby's International Realty Canada
View Property
$4,699,900 6918 Legare Drive SW Lakeview Calgary MLS® A2206556 Courtesy of RE/MAX First
View Property
$5,433,750
432 Mountain Tranquility Place
Canmore
MLS® #A2151946
Listing Office: RE/MAX Alpine Realty
$5,400,000
1307, 738 1 Avenue SW
Calgary
MLS® #A2104572
Listing Office: RE/MAX House of Real Estate
$5,271,000
443 Mountain Tranquility Place
Canmore
MLS® #A2152091
Listing Office: RE/MAX Alpine Realty
$5,200,000
9 Elveden Drive SW
Calgary
MLS® #A2230818
Listing Office: Real Broker
$5,000,000
801, 100 10A Street NW
Calgary
MLS® #A2224066
Listing Office: Purpose Realty
$4,998,000
43062 Township Road 250
Rural Rocky View County
MLS® #A2234438
Listing Office: Century 21 Bamber Realty LTD.
$4,995,000
290226 316 Street W
Rural Foothills County
MLS® #A2210666
Listing Office: Sotheby's International Realty Canada
$4,880,000
31 Pinnacle Ridge Drive SW
Rural Rocky View County
MLS® #A2229608
Listing Office: Sotheby's International Realty Canada
$4,800,000
1608 49 Avenue SW
Calgary
MLS® #A2234423
Listing Office: CIR Realty
$4,800,000
5 Woodside Lane
Canmore
MLS® #A2233257
Listing Office: Sotheby's International Realty Canada
$4,798,900
1114 Talon Avenue SW
Calgary
MLS® #A2195967
Listing Office: Sotheby's International Realty Canada
$4,699,900
6918 Legare Drive SW
Calgary
MLS® #A2206556
Listing Office: RE/MAX First
My Favourites
![]()
(780) 532-3388 • admin@approvedproperties.ca
103B, 10055 120 Ave, Grande Prairie AB T8V 8H8
Home Properties Agents Tips&Tricks Contact
Data is supplied by Pillar 9™ MLS® System. Pillar 9™ is the owner of the copyright in its MLS® System. Data is deemed reliable but is not guaranteed accurate by Pillar 9™. The trademarks MLS®, Multiple Listing Service® and the associated logos are owned by The Canadian Real Estate Association (CREA) and identify the quality of services provided by real estate professionals who are members of CREA. Used under license.
