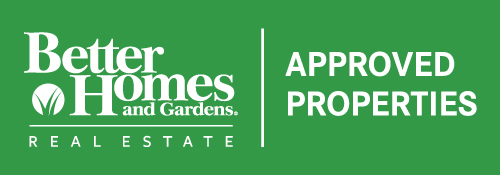Properties

$4,699,000 517 4th Street South Canmore Canmore MLS® A2233969 Courtesy of RE/MAX Alpine Realty
View Property
$4,690,000 32244 Hwy 2A Rural Mountain View County MLS® A2157994 Courtesy of Royal Lepage Network Realty Corp.
View Property
$4,678,500 930 9 Street Town Centre_Canmore Canmore MLS® A2190010 Courtesy of RE/MAX Alpine Realty
View Property
$4,600,000 118 Cairns Landing Three Sisters Canmore MLS® A2230466 Courtesy of Sotheby's International Realty Canada
View Property
$4,500,000 240132 Range Rd 34 Rural Rocky View County MLS® A2171920 Courtesy of Coldwell Banker Mountain Central
View Property
$4,500,000 429 2nd Street South Canmore Canmore MLS® A2234989 Courtesy of RE/MAX Alpine Realty
View Property
$4,499,900 252182 Range Road 280 Rural Rocky View County MLS® A2210219 Courtesy of 4th Street Holdings Ltd.
View Property
$4,495,000 2316 12 Avenue NW Hounsfield Heights/Briar Hill Calgary MLS® A2227251 Courtesy of RE/MAX First
View Property
$4,405,500 243039 Paradise Road North Acreages Chestermere MLS® A2234532 Courtesy of ComFree
View Property
$4,398,000 1111 16A Street NW Hounsfield Heights/Briar Hill Calgary MLS® A2232565 Courtesy of Coldwell Banker Mountain Central
View Property
$4,375,000 272001-200 272 Street W Rural Foothills County MLS® A2229409 Courtesy of CIR Realty
View Property
$4,299,900 109 Roxboro Road SW Roxboro Calgary MLS® A2198682 Courtesy of RE/MAX House of Real Estate
View Property
$4,699,000
517 4th Street
Canmore
MLS® #A2233969
Listing Office: RE/MAX Alpine Realty
$4,690,000
32244 Hwy 2A
Rural Mountain View County
MLS® #A2157994
Listing Office: Royal Lepage Network Realty Corp.
$4,678,500
930 9 Street
Canmore
MLS® #A2190010
Listing Office: RE/MAX Alpine Realty
$4,600,000
118 Cairns Landing
Canmore
MLS® #A2230466
Listing Office: Sotheby's International Realty Canada
$4,500,000
240132 Range Rd 34
Rural Rocky View County
MLS® #A2171920
Listing Office: Coldwell Banker Mountain Central
$4,500,000
429 2nd Street
Canmore
MLS® #A2234989
Listing Office: RE/MAX Alpine Realty
$4,499,900
252182 Range Road 280
Rural Rocky View County
MLS® #A2210219
Listing Office: 4th Street Holdings Ltd.
$4,495,000
2316 12 Avenue NW
Calgary
MLS® #A2227251
Listing Office: RE/MAX First
$4,405,500
243039 Paradise Road
Chestermere
MLS® #A2234532
Listing Office: ComFree
$4,398,000
1111 16A Street NW
Calgary
MLS® #A2232565
Listing Office: Coldwell Banker Mountain Central
$4,375,000
272001-200 272 Street W
Rural Foothills County
MLS® #A2229409
Listing Office: CIR Realty
$4,299,900
109 Roxboro Road SW
Calgary
MLS® #A2198682
Listing Office: RE/MAX House of Real Estate
My Favourites
![]()
(780) 532-3388 • admin@approvedproperties.ca
103B, 10055 120 Ave, Grande Prairie AB T8V 8H8
Home Properties Agents Tips&Tricks Contact
Data is supplied by Pillar 9™ MLS® System. Pillar 9™ is the owner of the copyright in its MLS® System. Data is deemed reliable but is not guaranteed accurate by Pillar 9™. The trademarks MLS®, Multiple Listing Service® and the associated logos are owned by The Canadian Real Estate Association (CREA) and identify the quality of services provided by real estate professionals who are members of CREA. Used under license.
