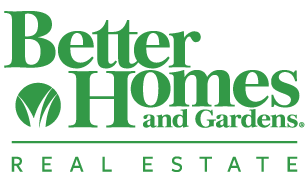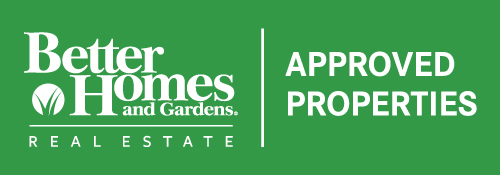780-532-3388 • admin@approvedproperties.ca
Email Us
Call Us
Property Details
Loading Listing...
- Loan Term
- Interest Rate
-
- Loan Amount
- Annual Tax
- Ann. Insurance
* Amounts are estimates only. Final payment amounts may vary.
Description
Experience the splendor of this custom-built residence situated in a quiet cul-de-sac overlooking a serene pond in the prestigious Watermark community. Spanning over 6800 square feet of luxurious and functional living space, this home is a masterpiece of design and craftsmanship.
Upon entry, a grand foyer welcomes you with a custom-built wardrobe closet and a convenient half bath nearby. The main floor features an elegant office with an exquisite barn door for privacy, offering scenic views of Watermark's tranquil ponds and mountains. The great room showcases breathtaking vistas of the rocky mountains, centred around a striking granite-fronted two-way gas fireplace and embellished with hardwood and tile flooring.
The heart of the home is the gourmet kitchen, boasting quartz countertops and top-of-the-line appliances including two Asko dishwashers, a double Fisher-Paykel fridge, Miele steam oven, Wolfe gas range, built-in oven, built-in microwave, and a Butler's pantry with a bar fridge. Adjacent to the kitchen, a fabulous mudroom with lockers leads to an oversized triple attached insulated heated garage. This residence features a state-of-the-art sound system with 8 audio zones and includes 12 TVs, all controllable via remote or smartphone ELAN technology. A cozy breakfast nook adjacent to the island provides access to an indoor covered patio with remote wind-canceling screens, a built-in BBQ, gas fireplace, TV, and overhead heaters. Upstairs, three large bedrooms each offer separate sitting areas. The primary suite boasts a two-way gas fireplace, a wet bar with a bar fridge, a private balcony, a feature-lit wall, and expansive view windows. The luxurious master ensuite features a fireplace by the tub, dual sinks, a steam shower, and a massive walk-in closet with shelving and an island. The upper-level laundry room is equipped with upper and lower cabinets for added convenience. The walkout basement level is an entertainer's dream, featuring a bedroom with a 4-piece ensuite, a gym, a family room, a media room with projector and screen, and a wet bar with a quartz island and bar fridge. Additionally, this level boasts its own temperature-controlled wine room and polished concrete floors. Enhancing the exterior are two covered patios adorned with stone, tile, cedar, and acrylic stucco. Enjoy the privacy of this location overlooking the pond and access to kilometers of walking paths within the community. This home is loaded with inclusions including 2 air conditioners, a water filtration system, and an irrigation system. Welcome to your new dream home!
Property details
- MLS® #
- A2121315
- Property Type:
- Residential
- Subtype:
- Detached
- Subdivision:
- Watermark
- Price
- $3,350,000
- Sale/Lease:
- For Sale
- Size:
- 4,405 sq.ft.
- Bedrooms:
- 4
- Bathrooms:
- 4 full / 2 half
- Year Built:
- 2015 (9 years old)
- Structure Type:
- House
- Building Style:
- 2 Storey
- Garage:
- Yes
- Parking:
- Heated Garage, Insulated, Oversized, See Remarks, Triple Garage Attached, Workshop in Garage
- Basement:
- Finished, See Remarks, Walk-Out To Grade
- Features:
- Bar, Breakfast Bar, Ceiling Fan(s), Chandelier, High Ceilings, Kitchen Island, Natural Woodwork, No Smoking Home, Open Floorplan, Recessed Lighting, See Remarks, Soaking Tub, Tankless Hot Water, Wet Bar, Wired for Data, Wired for Sound
- Fireplaces:
- 4
- Inclusions:
- Dining nook table, all TV's (10), all stereo equipment in theatre room plus screen and projector. 3 bar fridges.
- Appliances:
- Bar Fridge, Built-In Oven, Central Air Conditioner, Dishwasher, Dryer, Garage Control(s), Garburator, Gas Cooktop, Microwave, Refrigerator, Washer, Water Purifier
- Laundry:
- Laundry Room, Upper Level
- Exterior Features:
- Balcony, Outdoor Grill
- Patio/Porch Features:
- Balcony(s), Deck, Enclosed, Front Porch, Patio, Porch, Rear Porch, Screened, See Remarks
- Nearby Amenities:
- Lake, Park, Walking/Bike Paths
- Condo Amenities:
- None
- Condo Fee 2:
- $212
- Nearest Town:
- Calgary
- Lot Size:
- 0.33 acres
- Lot Features:
- Backs on to Park/Green Space, Cul-De-Sac, Lawn, No Neighbours Behind, Underground Sprinklers, Pie Shaped Lot, See Remarks
- Legal Land Desc:
- 18-25-2-W5
- Water:
- Public
- Sewer:
- Public Sewer
- Zoning:
- R-1
- Roof:
- Asphalt Shingle
- Exterior:
- See Remarks,Stone,Stucco
- Floors:
- Carpet, Ceramic Tile, Concrete, Cork, Hardwood
- Foundation:
- Poured Concrete
- Heating:
- Boiler, In Floor, Forced Air
- Cooling:
- Central Air
- Amenities:
- Lake, Park, Walking/Bike Paths
- Possession:
- Negotiable
- Days on Market:
- 35
Basic Info
Building Info
Neighborhood Info
Condo/Association Info
Acreage/Farm Info
Lot / Land Info
Materials & Systems
Listing Info
Listing office: Royal LePage Benchmark
Your Agent

Ask About This Property
Related Properties
Take this listing to go!

Recent Posts
![]()
(780) 532-3388 • admin@approvedproperties.ca
103B, 10055 120 Ave, Grande Prairie AB T8V 8H8
Home Properties Agents Tips&Tricks Contact
Data is supplied by Pillar 9™ MLS® System. Pillar 9™ is the owner of the copyright in its MLS® System. Data is deemed reliable but is not guaranteed accurate by Pillar 9™. The trademarks MLS®, Multiple Listing Service® and the associated logos are owned by The Canadian Real Estate Association (CREA) and identify the quality of services provided by real estate professionals who are members of CREA. Used under license.
Copyright © 2020 Approved Properties. All rights reserved. | Grande Prairie Web Design by nine10 Incorporated


















































