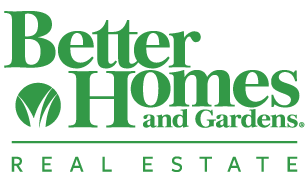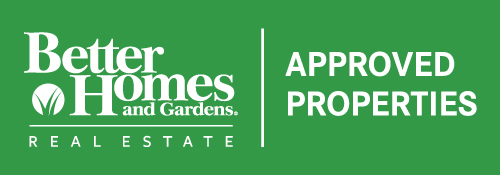780-532-3388 • admin@approvedproperties.ca
Email Us
Call Us
Property Details
Loading Listing...
- Loan Term
- Interest Rate
-
- Loan Amount
- Annual Tax
- Ann. Insurance
* Amounts are estimates only. Final payment amounts may vary.
Description
This fully developed bungalow with RV parking offers 4 bedrooms, 3 full bathrooms, and is located in the mature neighbourhood of Mission Heights close to the Eastlink Centre. You’ll love the bright and functional main floor with a welcoming living space, stainless steel appliances in the kitchen, and a convenient double attached garage. Three bedrooms including the master with 3-piece ensuite and a 4-piece main bath complete the main level. The finished basement provides a massive family room—perfect for movie nights, entertaining, or a growing family, the additional bedroom and third full bath. Step outside from the dining area to enjoy the deck overlooking the nicely sized and landscaped backyard, ideal for summer evenings. Bonus features include central air conditioning for those warm Alberta days. A great layout in a great location—book your showing today!
Property details
- MLS® #
- A2220284
- Property Type:
- Residential
- Subtype:
- Detached
- Subdivision:
- Mission Heights
- Price
- $439,900
- Sale/Lease:
- For Sale
- Size:
- 1,053 sq.ft.
- Bedrooms:
- 4
- Bathrooms:
- 3
- Year Built:
- 1998 (27 years old)
- Structure Type:
- House
- Building Style:
- Bungalow
- Garage:
- Yes
- Parking:
- Double Garage Attached
- Fence:
- Fenced
- Basement:
- Finished, Full
- Features:
- Ceiling Fan(s), Closet Organizers, Open Floorplan, Pantry
- Inclusions:
- N/A
- Appliances:
- Dishwasher, Refrigerator, Stove(s), Washer/Dryer, Window Coverings
- Laundry:
- Laundry Room
- Exterior Features:
- Lighting, Storage
- Patio/Porch Features:
- Deck
- Nearby Amenities:
- Park, Playground, Pool, Schools Nearby, Shopping Nearby, Sidewalks, Street Lights, Walking/Bike Paths
- Lot Size:
- 0.13 acres
- Lot Features:
- Few Trees, Landscaped, See Remarks
- Zoning:
- RG
- Roof:
- Asphalt
- Exterior:
- Stone,Vinyl Siding
- Floors:
- Carpet, Vinyl Plank
- Foundation:
- Poured Concrete
- Heating:
- Forced Air, Natural Gas
- Cooling:
- Central Air
- Amenities:
- Park, Playground, Pool, Schools Nearby, Shopping Nearby, Sidewalks, Street Lights, Walking/Bike Paths
- Possession:
- Negotiable
- Days on Market:
- 7
Basic Info
Building Info
Neighborhood Info
Lot / Land Info
Materials & Systems
Listing Info
Listing office: eXp Realty
Media & Video
Experience this property!
Virtual TourYour Agent

Ask About This Property
Related Properties
Take this listing to go!

Recent Posts
![]()
(780) 532-3388 • admin@approvedproperties.ca
103B, 10055 120 Ave, Grande Prairie AB T8V 8H8
Home Properties Agents Tips&Tricks Contact
Data is supplied by Pillar 9™ MLS® System. Pillar 9™ is the owner of the copyright in its MLS® System. Data is deemed reliable but is not guaranteed accurate by Pillar 9™. The trademarks MLS®, Multiple Listing Service® and the associated logos are owned by The Canadian Real Estate Association (CREA) and identify the quality of services provided by real estate professionals who are members of CREA. Used under license.
Copyright © 2020 Approved Properties. All rights reserved. | Grande Prairie Web Design by nine10 Incorporated



























